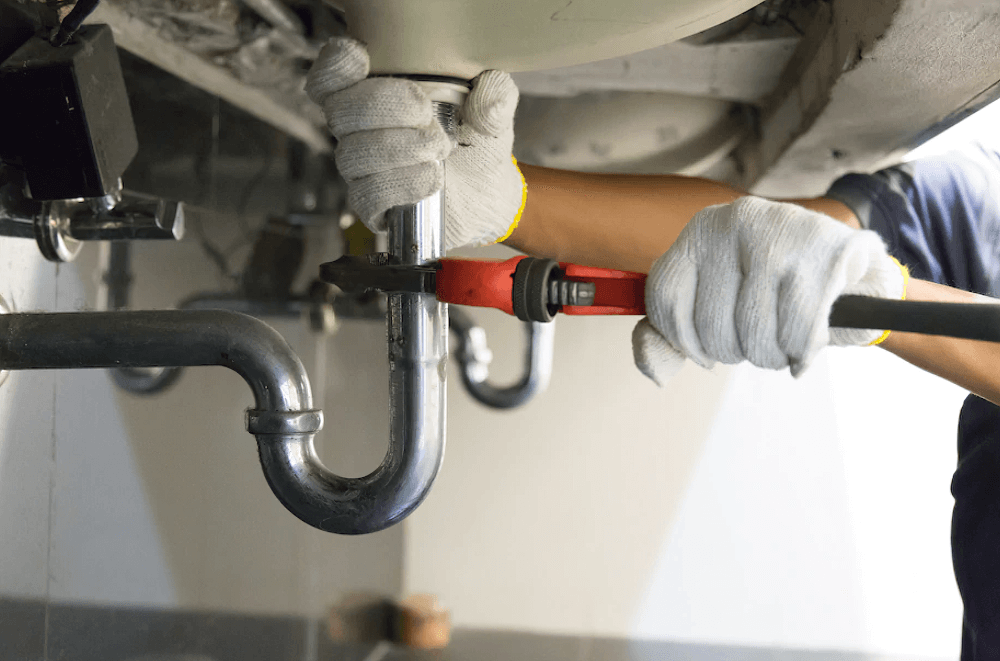Plumbing fixtures are exchangeable devices that are connected to plumbing systems in order to drain and deliver water. In a public facility, automatic fixtures are becoming the trend as they save money and improve hygiene. For instance, sensor-operated urinals reduce wear, last longer, and have fewer components compared to manual-flush urinals.
Automatic fixtures, on the other hand, are more expensive to install than traditional plumbing fixtures. They need the presence or services of a master electrician and master plumber. However, the complexity of plumbing fixtures make installations, repairs and diagnosis even harder. Therefore, fewer plumbers really understand how to manage complex diagnosis.
It’s important to hire a master plumber who knows how these things work, especially that calculation of plumbing fixtures. This short guide will give you an idea on how to calculate plumbing fixture count.
Common Plumbing Fixtures
Some of the common fixtures you will see in a building’s plumbing system include the following:
- Flush toilets
- Utility sinks
- Urinals
- Showers
- Bidets
- Bathtubs
- Drinking fountains
- Janitor sinks
- Pipes
These plumbing fixtures usually have a drain and multiple water outlets. Sometimes, the drain is designed with a device to manipulate the drain such as blocking it to fill a sink or basin. Most fixtures usually have a particular way of connection. For instance, you can attach a valve onto a pipeline before installing the fixture to control water supply.
Calculating Plumbing Fixture Count
How to Find a Good Plumber in Trinidad and Tobago
Generally, code summaries help determine the minimums of plumbing fixture counts as included in the evaluation of the overall building code. You can use a calculator to fill up the minimum requirement for plumbing fixture count according to the International Building Code and International Plumbing Code.
You only need 4 inputs to instantly see the minimum plumbing fixture counts based on the IBC. Below are the steps on how to calculate plumbing fixture count:
- Referring to the International Building Code, second chapter, determine your main occupancy class.
- Check the 10th chapter of the International Building Code and determine your overall occupant load.
- Divide the occupant load by two or in half. For example, 50 percent female/50 percent male.
- Identify the total number of fixtures needed. Check the 29th chapter of the International Building Code.
The required fixtures include water closets, lavatories, drinking fountains, and service sink. For drinking fountains, usually there is only one unit in the floor area. But for commercial establishments like restaurants, it would be like this: serving water = 0, occupant load < 15 = 0.
To make it simpler, fixture calculations are determined by each sex’s occupant load. You divide the total occupant load in half in order to identify the exact number of required fixtures. The ratio for every fixture type is applied to each sex’s occupant load.
If applied fixture ratios have fractional numbers, you round them up to the next whole number. Now, if your calculations include multiple occupancy, each occupancy’s fractional numbers should be summed before rounding them up to the next whole number. It’s important for the owners of existing buildings to ask for plumbing fixture count based on the IBC.
An Example of Proportional Fixtures
If you have a high-rise building with 20 floors, you cannot place the required fixtures all in one place such as the 10th floor. The travel path should not exceed the 500-feet travel distance and not travel on the far side of the next floor below or above.
The limitation in the travel path may not provide toilet facilities on every story, but it is designed to create proportional plumbing fixtures for the supposed occupant load. Occupants on the 18th, 19th, and 20th floors can use toilet facilities on the 19th floor. Nevertheless, the toilet facility should not just have a single fixture for the occupants on the three floors.
Fixture distribution should be proportioned based on the occupant load that are expected to use that toilet facility. For instance, if there’s an occupant load of 100 on each story, you can apply the commercial water closet ratio for the high-rise. The result would be 40 male water closet fixtures for the high-rise building.
For every three floors, you can calculate the plumbing fixture count by dividing 150 floor occupants by 1,000 total occupants and multiply it by 21 water closets. This would give you 3.15, rounded up to 4 male water closet fixtures on the 19th floor.
Now you have an idea on how to calculate plumbing fixture counts. Are you ready to work on this type of project as a local plumber in your area?
Have a plumbing issue or need a Plumber?


